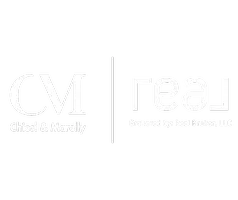$1,120,000
$1,149,000
2.5%For more information regarding the value of a property, please contact us for a free consultation.
39 Legacy Rancho Santa Margarita, CA 92688
3 Beds
2.5 Baths
1,835 SqFt
Key Details
Sold Price $1,120,000
Property Type Single Family Home
Sub Type Detached
Listing Status Sold
Purchase Type For Sale
Square Footage 1,835 sqft
Price per Sqft $610
Subdivision Traditions (Trad)
MLS Listing ID OC25155532
Sold Date 10/31/25
Style Traditional
Bedrooms 3
Full Baths 2
Half Baths 1
HOA Fees $135/mo
Year Built 1998
Lot Size 2,822 Sqft
Lot Dimensions 2822
Property Sub-Type Detached
Property Description
Explore this thoughtfully designed 3-bedroom, 2.5-bathroom home with a spacious loft/optional 4th Bedroom and versatile bonus area, tucked into the sought-after Traditions enclave of Las Flores. Blending timeless style with functional living, this home offers a harmonious mix of comfort and sophisticationdesigned for both everyday ease and effortless entertaining. The remodeled kitchen makes a lasting impression with ceiling-height cabinetry, granite countertops, stainless steel appliances, and a classic tile backsplash. Natural light floods the adjacent dining and living areas, creating a seamless indoor-outdoor flow ideal for relaxed gatherings or cozy nights in. This home has been repiped with PEX, offering peace of mind and long-term reliability. Upstairs, the primary suite is a true retreat with vaulted ceilings, new plantation shutters, dual sinks, a soaking tub, separate shower, and a well-appointed closet. Two additional bedrooms offer sweeping treetop and sunset views, built-in closet systems, and ceiling fans for year-round comfort. The generous loft space features custom built-ins, desks, and a striking wood accent wallperfect for a home office, playroom, or optional fourth bedroom. The secondary bathroom has been fully remodeled with herringbone tile flooring, a dual-sink vanity, and modern fixtures. A dedicated upstairs laundry room with tile flooring and attic access adds convenience. On the main level, travertine-look tile complements plush carpeting in the living and family rooms for a warm, grounded feel. Enjoy the private backyard, where tranquil sunset an
Location
State CA
County Orange
Direction 5 FWY > Oso East > Antonio Left > Oaktree Right > Tradition Right > Legacy Right and 241 Tollroad > Oso West > Antonio Right > Oaktree Right > Tradition Right > Legacy Right
Interior
Interior Features Granite Counters
Heating Forced Air Unit
Cooling Central Forced Air
Flooring Carpet, Tile
Fireplaces Type Other/Remarks
Fireplace No
Appliance Dishwasher, Disposal, Microwave, Refrigerator, Gas Oven, Gas Stove
Exterior
Garage Spaces 2.0
Fence New Condition
Pool Community/Common, Association
Utilities Available Cable Connected, Electricity Connected, Natural Gas Connected, Sewer Connected, Water Connected
Amenities Available Biking Trails, Hiking Trails, Outdoor Cooking Area, Pets Permitted, Picnic Area, Playground, Fire Pit, Pool, Security
View Y/N Yes
Water Access Desc Public
View Mountains/Hills, Trees/Woods
Roof Type Concrete
Total Parking Spaces 2
Building
Story 2
Sewer Public Sewer
Water Public
Level or Stories 2
Others
HOA Name Las Flores
HOA Fee Include Electricity,Gas,Security
Tax ID 78017118
Acceptable Financing Cash To Existing Loan
Listing Terms Cash To Existing Loan
Special Listing Condition Standard
Read Less
Want to know what your home might be worth? Contact us for a FREE valuation!

Our team is ready to help you sell your home for the highest possible price ASAP

Bought with Bryan Suarez Anvil Real Estate

GET MORE INFORMATION





