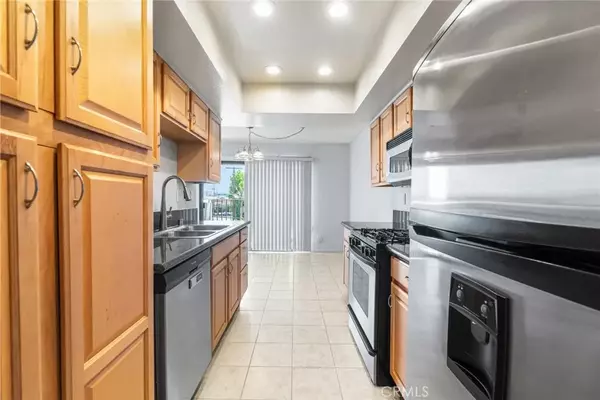$467,500
$495,000
5.6%For more information regarding the value of a property, please contact us for a free consultation.
1414 260th Street #5 Harbor City, CA 90710
2 Beds
2 Baths
1,119 SqFt
Key Details
Sold Price $467,500
Property Type Condo
Sub Type All Other Attached
Listing Status Sold
Purchase Type For Sale
Square Footage 1,119 sqft
Price per Sqft $417
MLS Listing ID SB25142728
Sold Date 09/03/25
Bedrooms 2
Full Baths 2
HOA Fees $400/mo
Year Built 1986
Property Sub-Type All Other Attached
Property Description
Spacious, Secure, and Move-In Ready! Welcome to this beautifully maintained second-floor condo tucked inside a gated, 16-unit complex offering security, privacy, comfort, and convenience. With approximately 1,119 square feet of thoughtfully designed living space, this 2-bedroom, 2-bath home blends smart function with elegant design. Step into a welcoming tiled entry with built-in storage cabinets, leading you through the kitchen and dining areas to a generously sized Living Room. The Living Room features soft carpeting underfoot, built-in cabinetry with mirrored glass shelving, and a cozy gas fireplaceideal for relaxing or entertaining. The upgraded kitchen boasts rich maple cabinets, sparkling black granite countertops, and a full suite of stainless-steel appliances including a free-standing oven/range, refrigerator, microwave, dishwasher, and deep sink. The adjacent dining area opens to a private balcony through sliding glass doors, bringing in ample natural light. Down a carpeted hallway, discover the serene sleeping quarters. The spacious Master Bedroom offers carpet, ample closet space, and a private en-suite bathroom complete with a walk-in tiled shower. The second bedroomalso carpetedis just steps from the hall bath, which features a shower/tub combo. A dedicated, tiled indoor laundry room adds to the convenience. Additional highlights include: - Two dedicated parking spaces in a secured garage - Elevator and stair access to all levels - Carpeted hallway, bedrooms, and Living Room for comfort and warmth - Tile flooring in entry, kitchen, bathrooms, dining area, laund
Location
State CA
County Los Angeles
Direction Corner of 260th Street and Belle Porte
Interior
Interior Features Balcony, Granite Counters, Wet Bar
Heating Fireplace, Forced Air Unit
Cooling Central Forced Air
Flooring Carpet, Tile
Fireplaces Type FP in Living Room, Gas, Gas Starter
Fireplace No
Appliance Dishwasher, Disposal, Dryer, Microwave, Refrigerator, Washer, Gas Oven, Gas Range
Laundry Washer Hookup, Gas & Electric Dryer HU
Exterior
Parking Features Gated
Garage Spaces 2.0
Utilities Available Cable Available, Electricity Connected, Natural Gas Connected, Phone Available, Sewer Connected, Water Connected
Amenities Available Pet Rules
View Y/N Yes
Water Access Desc Public
Accessibility Doors - Swing In, 32 Inch+ Wide Doors
Building
Story 1
Sewer Public Sewer
Water Public
Level or Stories 1
Others
HOA Name Villa Belle Porte I HOA
Tax ID 7411006066
Special Listing Condition Standard
Read Less
Want to know what your home might be worth? Contact us for a FREE valuation!

Our team is ready to help you sell your home for the highest possible price ASAP

Bought with Linda Cottone eXp Realty of California, Inc.
GET MORE INFORMATION





