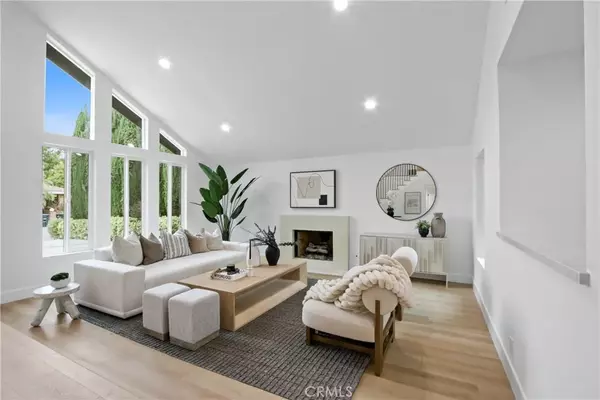$2,000,000
$2,050,000
2.4%For more information regarding the value of a property, please contact us for a free consultation.
25122 Natama Court Laguna Hills, CA 92653
4 Beds
3 Baths
3,359 SqFt
Key Details
Sold Price $2,000,000
Property Type Single Family Home
Sub Type Detached
Listing Status Sold
Purchase Type For Sale
Square Footage 3,359 sqft
Price per Sqft $595
Subdivision Stratford Ridge (Sr)
MLS Listing ID OC25124025
Sold Date 08/29/25
Bedrooms 4
Full Baths 3
Year Built 1978
Property Sub-Type Detached
Property Description
Welcome to 25122 Natama Court A Stunning Designer Remodel in the Heart of Laguna Hills! If youve been waiting for something truly special, your search ends here. Nestled on a premium cul-de-sac, this beautifully reimagined home boasts exceptional curb appeal with an extended driveway and three-car garage. Step inside to soaring vaulted ceilings and a striking staircase featuring white oak handrails and custom iron spindles. Wide-plank White Oak LVP flooring flows throughout, setting a warm and elegant tone. The floor plan has been thoughtfully updated with an open-concept layout and a spectacular chefs kitchen. Anchored by a large center island, the kitchen features white oak shaker cabinetry, Taj Mahal quartz countertops, and professional-grade ZLINE appliancesincluding a 48-inch range with double ovens, a designer hood, microwave drawer, and counter-depth refrigerator. Downstairs includes a full bedroom and bathroom, ideal for guests or multi-gen living, plus a separate family room that can serve as a den or office. Upstairs, the expansive primary suite features a retreat area and sliding doors to a private balcony overlooking the backyard and hillside views. The spa-like primary bathroom has been fully redesigned with a huge walk-in shower, freestanding soaking tub, dual vanities, and floor-to-ceiling stacked tile that creates a serene, modern atmosphere. Two more bedrooms and an oversized bonus/game room complete the upper levelperfect for movie nights, game tables, a home gym, or second living space. A custom dry bar with a beverage fridge adds a finishing touch. Out
Location
State CA
County Orange
Direction La Paz exit on 5 Freeway heading west, right onto Aliso Hills Dr, left on Terra Bella Ave.
Interior
Interior Features Balcony, Bar
Heating Fireplace, Forced Air Unit
Cooling Central Forced Air, Dual
Flooring Linoleum/Vinyl
Fireplaces Type FP in Family Room, FP in Living Room
Fireplace No
Appliance Disposal, Microwave, Refrigerator, 6 Burner Stove, Double Oven, Ice Maker, Gas Range
Exterior
Parking Features Garage - Single Door, Garage - Two Door
Garage Spaces 3.0
Pool Private
View Y/N Yes
Water Access Desc Public
View Mountains/Hills, Pool, Trees/Woods, City Lights
Building
Story 2
Sewer Public Sewer
Water Public
Level or Stories 2
Others
Tax ID 62511103
Special Listing Condition Standard
Read Less
Want to know what your home might be worth? Contact us for a FREE valuation!

Our team is ready to help you sell your home for the highest possible price ASAP

Bought with Benjamin Prescott Real Broker
GET MORE INFORMATION





