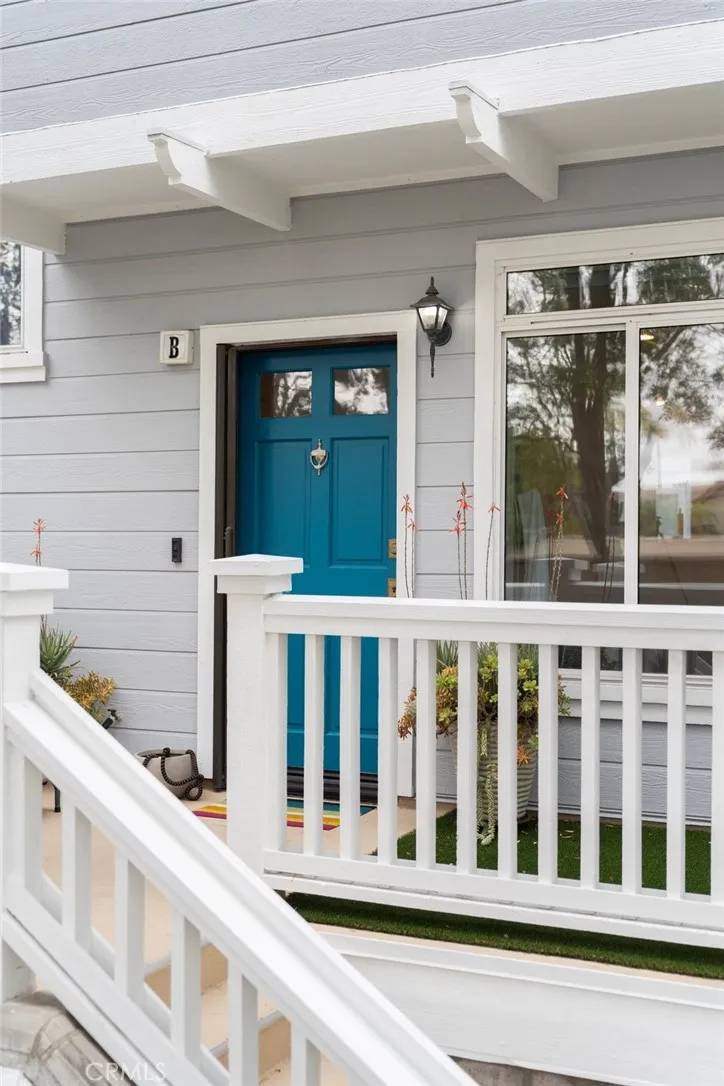$830,000
$799,999
3.8%For more information regarding the value of a property, please contact us for a free consultation.
583 N Pageant Drive #B Orange, CA 92869
2 Beds
3.5 Baths
1,444 SqFt
Key Details
Sold Price $830,000
Property Type Multi-Family
Sub Type All Other Attached
Listing Status Sold
Purchase Type For Sale
Square Footage 1,444 sqft
Price per Sqft $574
Subdivision Huntington (Htrc)
MLS Listing ID PW25058212
Sold Date 04/28/25
Bedrooms 2
Full Baths 2
Half Baths 1
HOA Fees $427/mo
Year Built 1994
Property Sub-Type All Other Attached
Property Description
Nestled within the exclusive Huntington gated community in the City of Orange, this stunning townhome offers the perfect blend of comfort, style, and modern living! Step into the inviting living room, where a cozy fireplace sets the stage for relaxation and entertainment. The open floor plan flows seamlessly into a step-up formal dining area, ideal for hosting gatherings, while the bright and airy kitchen boasts a breakfast bar, stylish granite countertops, and stainless-steel appliances. Sunlit windows fill the space with natural light, creating a warm and welcoming ambiance. Upstairs, you'll find two luxurious primary suites, each with en-suite baths and spacious walk-in closets, while the larger suite pampers with dual sinks, a soaking tub, a separate shower, and a private toilet room. The additional primary suite living space has been expanded to include a private retreat that can double as an office. Downstairs, a three-car garage provides ample parking and convenient in-unit laundry facilities. Enjoy resort-style living with access to a sparkling community pool, perfect for sunny California days! With top-tier amenities, a prime location, and a thoughtfully designed layout, this home is a rare finddon't miss your chance to make it yours!
Location
State CA
County Orange
Direction From Chapman, North on Prospect, left on Walnut. Enter Pageant at gate, pass pool on left side backed to HOA area. Cross Streets: N. Chapman/W. Walnut
Interior
Interior Features 2 Staircases, Granite Counters, Living Room Deck Attached, Pull Down Stairs to Attic, Recessed Lighting, Stair Climber, Stone Counters
Heating Fireplace, Forced Air Unit
Cooling Central Forced Air, Electric
Flooring Carpet, Tile
Fireplaces Type FP in Family Room, FP in Living Room
Fireplace No
Appliance Dishwasher, Dryer, Microwave, Refrigerator, 6 Burner Stove, Convection Oven, Gas Oven, Ice Maker, Self Cleaning Oven, Water Line to Refr, Gas Range, Water Purifier
Laundry Electric, Gas & Electric Dryer HU
Exterior
Parking Features Garage, Garage - Single Door, Garage Door Opener
Garage Spaces 3.0
Pool Below Ground, Association, Heated
Utilities Available Cable Available, Cable Connected, Electricity Connected, Natural Gas Available, Natural Gas Connected, Phone Connected, Sewer Connected, Water Connected
Amenities Available Guard, Pool, Security
View Y/N Yes
Water Access Desc Public
Roof Type Common Roof
Accessibility 2+ Access Exits, Doors - Swing In, Low Pile Carpeting, Parking, 36 Inch+ Wide Halls
Porch Concrete
Building
Story 2
Sewer Public Sewer
Water Public
Level or Stories 2
Others
HOA Name Huntington
HOA Fee Include Exterior Bldg Maintenance,Trash Pickup,Water,Security
Tax ID 93921172
Special Listing Condition Standard
Read Less
Want to know what your home might be worth? Contact us for a FREE valuation!

Our team is ready to help you sell your home for the highest possible price ASAP

Bought with Karen Lu-Ferguson Berkshire Hathaway HomeServices California Properties
GET MORE INFORMATION





