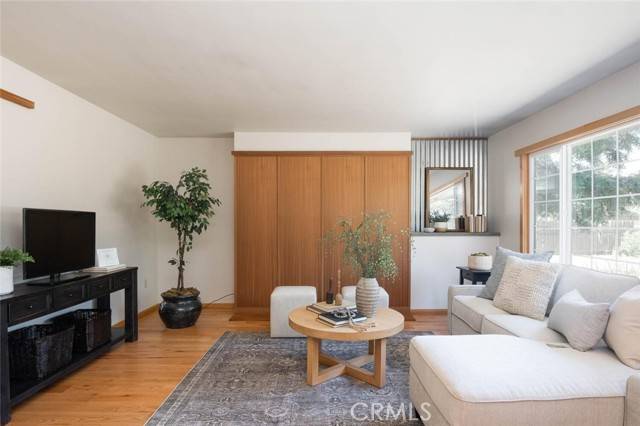$599,000
$599,000
For more information regarding the value of a property, please contact us for a free consultation.
4312 Stable Lane Chico, CA 95973
4 Beds
2 Baths
2,106 SqFt
Key Details
Sold Price $599,000
Property Type Single Family Home
Sub Type Detached
Listing Status Sold
Purchase Type For Sale
Square Footage 2,106 sqft
Price per Sqft $284
MLS Listing ID SN22128050
Sold Date 07/26/22
Style Detached
Bedrooms 4
Full Baths 2
Construction Status Turnkey,Updated/Remodeled
HOA Y/N No
Year Built 1974
Lot Size 0.800 Acres
Acres 0.8
Property Sub-Type Detached
Property Description
Welcome home to this beautifully updated home in the country. This 4 bedroom, 2 bath with large bonus room and beautiful wood flooring is just shy of an acre and ready for its new owners. The home features a light and bright kitchen with new self closing cabinetry including lazy susan and spice rack, tile back splash, quartz countertops, stainless steel appliances, eating bar and opens to dining nook. The office space/dining area leads into the separate living room. The bedrooms feature newer paint and light laminate flooring. The guest bath has concrete counters, self closing cabinetry and a large tile shower. The large master bedroom features newer bath vanity and newer tub/shower surround. The indoor laundry room is spacious with storage. The garage conversion off the kitchen with plenty of light and new carpet is a great space for entertaining or a separate family room. The home has new windows in 2020 throughout, newer duct work in 2016, newer attic insulation and whole house fan in 2000. Back yard has a deck off the slider and storage area. It is fully irrigated and the concrete slabs are plumbed with water. There is room for a pool, shop, garage whatever your heart desires.
Welcome home to this beautifully updated home in the country. This 4 bedroom, 2 bath with large bonus room and beautiful wood flooring is just shy of an acre and ready for its new owners. The home features a light and bright kitchen with new self closing cabinetry including lazy susan and spice rack, tile back splash, quartz countertops, stainless steel appliances, eating bar and opens to dining nook. The office space/dining area leads into the separate living room. The bedrooms feature newer paint and light laminate flooring. The guest bath has concrete counters, self closing cabinetry and a large tile shower. The large master bedroom features newer bath vanity and newer tub/shower surround. The indoor laundry room is spacious with storage. The garage conversion off the kitchen with plenty of light and new carpet is a great space for entertaining or a separate family room. The home has new windows in 2020 throughout, newer duct work in 2016, newer attic insulation and whole house fan in 2000. Back yard has a deck off the slider and storage area. It is fully irrigated and the concrete slabs are plumbed with water. There is room for a pool, shop, garage whatever your heart desires.
Location
State CA
County Butte
Area Chico (95973)
Zoning AR
Interior
Interior Features Attic Fan, Recessed Lighting
Cooling Central Forced Air
Flooring Carpet, Laminate, Wood
Equipment Dishwasher, Disposal, Microwave, Refrigerator, Electric Oven, Electric Range, Self Cleaning Oven
Appliance Dishwasher, Disposal, Microwave, Refrigerator, Electric Oven, Electric Range, Self Cleaning Oven
Laundry Laundry Room, Inside
Exterior
Exterior Feature Stucco, Metal Siding
Fence Chain Link
Utilities Available Electricity Connected, Phone Connected, Water Connected
View Neighborhood, Trees/Woods
Roof Type Composition
Building
Lot Description Sprinklers In Rear
Story 1
Sewer Conventional Septic
Water Well
Level or Stories 1 Story
Construction Status Turnkey,Updated/Remodeled
Others
Acceptable Financing Submit
Listing Terms Submit
Special Listing Condition Standard
Read Less
Want to know what your home might be worth? Contact us for a FREE valuation!

Our team is ready to help you sell your home for the highest possible price ASAP

Bought with Stefanie Olson • Granicher Real Estate
GET MORE INFORMATION





