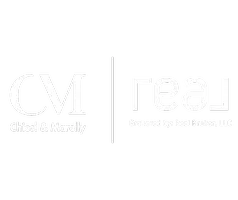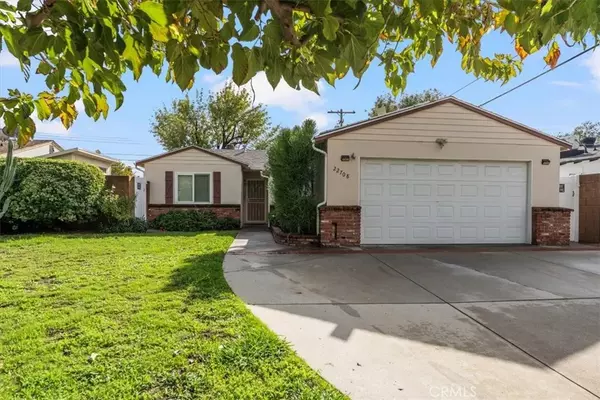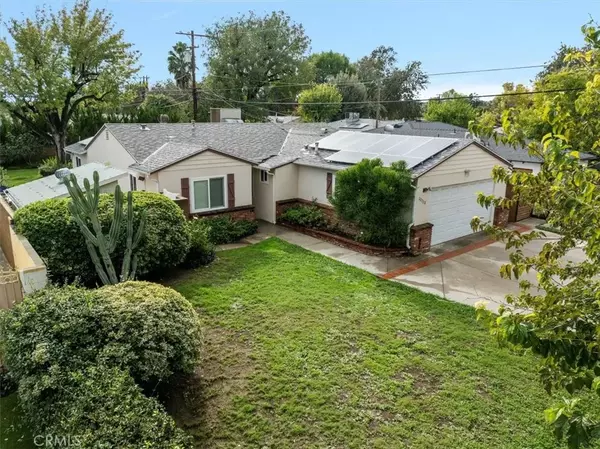
22708 Burton West Hills, CA 91304
3 Beds
2 Baths
1,370 SqFt
Open House
Sun Nov 23, 1:00pm - 4:00pm
UPDATED:
Key Details
Property Type Single Family Home
Sub Type Detached
Listing Status Active
Purchase Type For Sale
Square Footage 1,370 sqft
Price per Sqft $619
MLS Listing ID SR25265071
Style Traditional
Bedrooms 3
Full Baths 2
Year Built 1957
Lot Size 7,502 Sqft
Property Sub-Type Detached
Property Description
Location
State CA
County Los Angeles
Direction East of Fallbrook Ave, South of Roscoe Blvd, West of Sale Ave and North of Strathern
Interior
Interior Features Copper Plumbing Full, Granite Counters, Recessed Lighting, Stone Counters, Tile Counters
Heating Forced Air Unit
Cooling Central Forced Air
Flooring Laminate, Tile
Fireplace No
Appliance Dishwasher, Disposal, Microwave, Refrigerator, Gas Range
Laundry Gas, Washer Hookup
Exterior
Parking Features Direct Garage Access, Garage, Garage - Single Door, Garage Door Opener
Garage Spaces 2.0
Pool Below Ground, Private, Solar Heat, Gunite, Heated
Utilities Available Cable Connected, Electricity Connected, Natural Gas Connected, Phone Connected, Sewer Connected, Water Connected
View Y/N Yes
Water Access Desc Public
Roof Type Composition
Accessibility None
Porch Covered, Slab, Concrete, Patio
Total Parking Spaces 6
Building
Story 1
Sewer Public Sewer
Water Public
Level or Stories 1
Others
Senior Community No
Tax ID 2013005001
Acceptable Financing Cash, Cash To New Loan
Listing Terms Cash, Cash To New Loan
Special Listing Condition Standard


GET MORE INFORMATION





