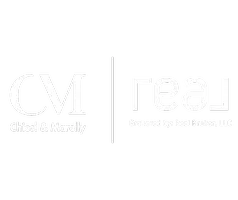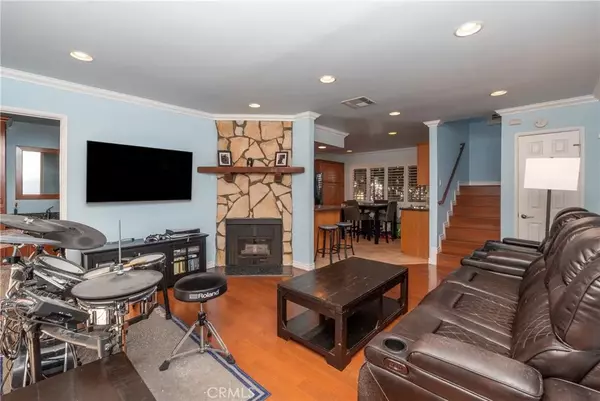
4345 W 154th #10 Lawndale, CA 90260
2 Beds
2 Baths
1,132 SqFt
Open House
Sat Nov 22, 1:00pm - 4:00pm
Sun Nov 23, 1:00pm - 4:00pm
UPDATED:
Key Details
Property Type Condo
Sub Type All Other Attached
Listing Status Active
Purchase Type For Sale
Square Footage 1,132 sqft
Price per Sqft $538
MLS Listing ID DW25259358
Bedrooms 2
Full Baths 2
HOA Fees $350/mo
Year Built 1984
Lot Size 0.526 Acres
Property Sub-Type All Other Attached
Property Description
Location
State CA
County Los Angeles
Direction Turn On Hawthorne
Interior
Interior Features Balcony, Granite Counters
Heating Forced Air Unit
Cooling Central Forced Air
Fireplaces Type FP in Living Room
Fireplace No
Appliance Dishwasher, Gas Oven
Laundry Gas & Electric Dryer HU
Exterior
Parking Features Assigned
Garage Spaces 2.0
Amenities Available Pet Rules
View Y/N Yes
Water Access Desc Public
Accessibility Parking
Porch Enclosed
Total Parking Spaces 4
Building
Story 2
Sewer Public Sewer
Water Public
Level or Stories 2
Others
HOA Name Nantucket
HOA Fee Include Exterior Bldg Maintenance
Senior Community No
Tax ID 4076013052
Acceptable Financing Submit
Listing Terms Submit
Special Listing Condition Standard


GET MORE INFORMATION





