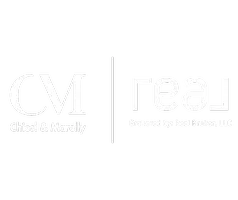
1146 Shenandoah Road San Marino, CA 91108
6 Beds
7 Baths
7,295 SqFt
UPDATED:
Key Details
Property Type Single Family Home
Sub Type Detached
Listing Status Active
Purchase Type For Sale
Square Footage 7,295 sqft
Price per Sqft $1,226
MLS Listing ID P1-24945
Style English
Bedrooms 6
Full Baths 7
Year Built 1927
Lot Size 0.753 Acres
Property Sub-Type Detached
Property Description
Location
State CA
County Los Angeles
Direction Above Huntington Dr, Estates area.
Interior
Interior Features Bar, Beamed Ceilings, Coffered Ceiling(s), Granite Counters, Pantry, Recessed Lighting, Stone Counters, Two Story Ceilings, Wet Bar
Heating Forced Air Unit, High Efficiency
Cooling Central Forced Air, High Efficiency
Flooring Stone, Wood
Fireplaces Type Den, FP in Living Room, Library
Fireplace No
Appliance Dishwasher, Dryer, Microwave, Refrigerator, Washer, 6 Burner Stove, Freezer, Gas Oven, Gas Stove, Ice Maker, Vented Exhaust Fan, Barbecue, Water Purifier
Exterior
Parking Features Garage - Two Door
Garage Spaces 2.0
Utilities Available Electricity Connected, Natural Gas Connected, Phone Connected, Sewer Connected, Water Connected
View Y/N Yes
Water Access Desc Public
View Pond, Trees/Woods
Porch Brick
Total Parking Spaces 7
Building
Sewer Public Sewer
Water Public
Others
Senior Community No
Tax ID 5328015016
Acceptable Financing Cash, Conventional
Listing Terms Cash, Conventional
Special Listing Condition Standard


GET MORE INFORMATION





