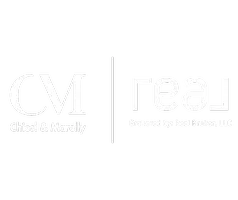
208 Pinnacle Lake Forest, CA 92630
5 Beds
4 Baths
2,708 SqFt
Open House
Sat Nov 01, 2:00pm - 4:30pm
Sun Nov 02, 2:00pm - 4:30pm
UPDATED:
Key Details
Property Type Single Family Home
Sub Type Detached
Listing Status Active
Purchase Type For Sale
Square Footage 2,708 sqft
Price per Sqft $697
MLS Listing ID OC25249376
Bedrooms 5
Full Baths 4
HOA Fees $237/mo
Year Built 2018
Lot Size 3,627 Sqft
Property Sub-Type Detached
Property Description
Location
State CA
County Orange
Direction Lake Forest Dr - Rancho Pkwy - Central Park - Pinnacle
Interior
Interior Features Recessed Lighting
Heating Forced Air Unit
Cooling Central Forced Air
Fireplace No
Appliance 6 Burner Stove, Dishwasher, Disposal, Double Oven, Gas Oven, Gas Stove, Microwave, Refrigerator, Water Softener
Laundry Gas, Propane, Washer Hookup
Exterior
Parking Features Garage
Garage Spaces 2.0
Pool Association, Community/Common
Utilities Available Cable Connected, Electricity Available, Electricity Connected, Natural Gas Available, Natural Gas Connected, Sewer Available, Sewer Connected, Water Available, Water Connected
Amenities Available Barbecue, Fire Pit, Pool, Security
View Y/N Yes
Water Access Desc Public
Roof Type Tile/Clay
Porch Covered
Total Parking Spaces 2
Building
Story 2
Sewer Public Sewer
Water Public
Level or Stories 2
Others
HOA Name Park Side Property Owner
HOA Fee Include Security
Tax ID 61225132
Acceptable Financing Cash, Cash To New Loan, Conventional, Exchange
Listing Terms Cash, Cash To New Loan, Conventional, Exchange
Special Listing Condition Standard


GET MORE INFORMATION





