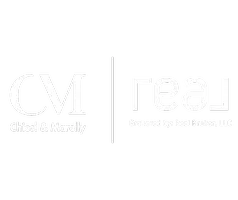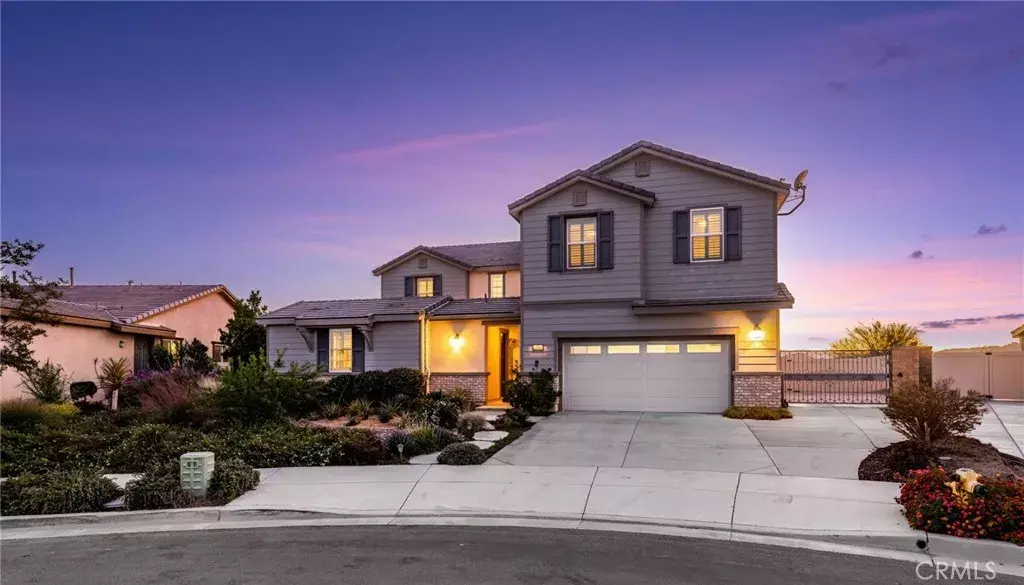
13681 Constance Riverside, CA 92503
5 Beds
4.5 Baths
4,830 SqFt
UPDATED:
Key Details
Property Type Single Family Home
Sub Type Detached
Listing Status Active
Purchase Type For Sale
Square Footage 4,830 sqft
Price per Sqft $258
MLS Listing ID IG25242161
Bedrooms 5
Full Baths 4
Half Baths 1
HOA Fees $189/mo
Year Built 2018
Lot Size 12632.000 Acres
Property Sub-Type Detached
Property Description
Location
State CA
County Riverside
Direction From the 91 La Sierra So to Mcallister Pkwy Lt, Mcallister to Citrus Heights Dr Lt,Citrus Heights to Minneola Ave Rt, Minneola to Mardi Gras Ln Lt, Mardi Gras to Shady Leaf to Constance Ave Lt, Home is at end of street.
Interior
Interior Features Attic Fan, Granite Counters, Home Automation System, Pantry, Recessed Lighting, Tandem
Heating Fireplace, Forced Air Unit
Cooling Central Forced Air
Flooring Carpet, Tile
Fireplaces Type FP in Family Room
Fireplace No
Appliance Dishwasher, Disposal, Refrigerator, 6 Burner Stove, Barbecue, Gas Range
Laundry Gas, Washer Hookup, Gas & Electric Dryer HU
Exterior
Parking Features Tandem, Garage, Garage - Two Door, Garage Door Opener
Garage Spaces 3.0
View Y/N Yes
Water Access Desc Public
View Mountains/Hills, Valley/Canyon, Other/Remarks, City Lights
Porch Slab, Concrete, Patio
Total Parking Spaces 3
Building
Story 2
Sewer Public Sewer
Water Public
Level or Stories 2
Others
HOA Name Citrus Heights
Tax ID 269561018
Acceptable Financing Cash, Conventional
Listing Terms Cash, Conventional
Special Listing Condition Standard


GET MORE INFORMATION





