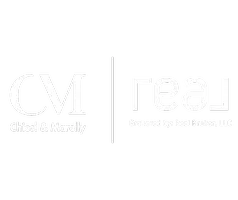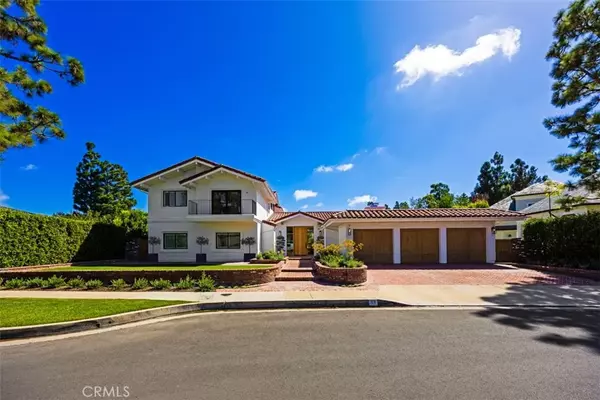
38 Royal Saint George Newport Beach, CA 92660
6 Beds
5.5 Baths
4,589 SqFt
UPDATED:
Key Details
Property Type Single Family Home
Sub Type Detached
Listing Status Active
Purchase Type For Sale
Square Footage 4,589 sqft
Price per Sqft $1,851
Subdivision Big Canyon Custom (Bccs)
MLS Listing ID OC25242931
Bedrooms 6
Full Baths 5
Half Baths 1
HOA Fees $1,205/qua
Year Built 1971
Lot Size 0.289 Acres
Property Sub-Type Detached
Property Description
Location
State CA
County Orange
Direction San Joaquin Hills to Santa Rosa (BC East Gate) - Left on Royal St. George
Interior
Interior Features Balcony, Stone Counters
Heating Fireplace, Forced Air Unit
Cooling Central Forced Air
Flooring Wood
Fireplaces Type Den, Fire Pit
Fireplace No
Appliance Dishwasher, Disposal, Dryer, Refrigerator, Washer, 6 Burner Stove, Double Oven, Freezer, Gas Stove, Barbecue
Exterior
Parking Features Direct Garage Access, Garage
Garage Spaces 3.0
Fence Wrought Iron
Pool Below Ground, Private, Heated
Utilities Available Electricity Connected, Natural Gas Connected, Sewer Connected, Water Connected
Amenities Available Controlled Access, Guard
View Y/N Yes
Water Access Desc Public
Total Parking Spaces 6
Building
Story 2
Sewer Public Sewer
Water Public
Level or Stories 2
Others
HOA Name Canyon Hills
Tax ID 44211119
Special Listing Condition Standard


GET MORE INFORMATION





