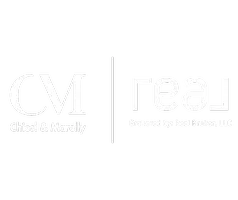
17136 Kent Street Hesperia, CA 92345
5 Beds
3.5 Baths
3,539 SqFt
Open House
Mon Oct 20, 10:30am - 3:00pm
Tue Oct 21, 10:30am - 3:00pm
Wed Oct 22, 10:30am - 3:00pm
Thu Oct 23, 10:30am - 3:00pm
UPDATED:
Key Details
Property Type Single Family Home
Sub Type Detached
Listing Status Active
Purchase Type For Sale
Square Footage 3,539 sqft
Price per Sqft $203
MLS Listing ID IV25242830
Style See Remarks
Bedrooms 5
Full Baths 3
Half Baths 1
HOA Fees $157/mo
Lot Size 7,245 Sqft
Property Sub-Type Detached
Property Description
Location
State CA
County San Bernardino
Direction 15 freeway North to Ranchero Road, turn towards mountains and follow signs to Silverwood master planned development and park at Welcome Center. Go to the Grand Horizon by Watt Capital Developers model homes and sales agents will show you this home.
Interior
Interior Features Pantry, Recessed Lighting, Unfurnished
Cooling Central Forced Air
Flooring Carpet, Laminate, Wood, Other/Remarks
Fireplace No
Appliance Dishwasher, Disposal, Microwave, 6 Burner Stove, Gas & Electric Range
Exterior
Parking Features Tandem, Direct Garage Access, Garage, Garage Door Opener
Garage Spaces 2.0
Fence Glass, Vinyl
Pool Community/Common, Association
Utilities Available Electricity Connected, Natural Gas Connected, Underground Utilities, Sewer Connected, Water Connected
Amenities Available Biking Trails, Hiking Trails, Outdoor Cooking Area, Pet Rules, Picnic Area, Playground, Sport Court, Barbecue, Fire Pit, Pool
View Y/N Yes
Water Access Desc Public
View Neighborhood
Roof Type Tile/Clay
Porch Covered
Total Parking Spaces 2
Building
Story 2
Sewer Public Sewer
Water Public
Level or Stories 2
Others
HOA Name Silverwood Master Associa
HOA Fee Include Exterior Bldg Maintenance
Special Listing Condition Standard


GET MORE INFORMATION





