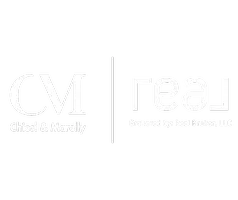
19034 Killoch Way Porter Ranch, CA 91326
5 Beds
3 Baths
2,450 SqFt
UPDATED:
Key Details
Property Type Single Family Home
Sub Type Detached
Listing Status Active
Purchase Type For Sale
Square Footage 2,450 sqft
Price per Sqft $469
MLS Listing ID SR25240601
Style Traditional
Bedrooms 5
Full Baths 3
Year Built 1966
Lot Size 8,051 Sqft
Property Sub-Type Detached
Property Description
Location
State CA
County Los Angeles
Direction W of Reseda Blvd, S of Sesnon Blvd
Interior
Interior Features Recessed Lighting
Heating Forced Air Unit
Cooling Central Forced Air
Flooring Carpet, Linoleum/Vinyl
Fireplaces Type FP in Living Room
Fireplace No
Appliance Dishwasher, Microwave
Laundry Washer Hookup
Exterior
Parking Features Direct Garage Access, Garage, Garage - Single Door, Garage Door Opener
Garage Spaces 2.0
Fence Chain Link, Wood
View Y/N Yes
Water Access Desc Public
View Mountains/Hills
Roof Type Composition
Porch Covered, Concrete, Patio, Patio Open, Wrap Around
Total Parking Spaces 2
Building
Story 2
Sewer Public Sewer
Water Public
Level or Stories 2
Others
Tax ID 2820012026
Special Listing Condition Standard


GET MORE INFORMATION





