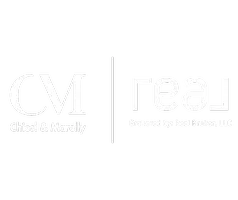
2117 Glenn Street Los Osos, CA 93402
3 Beds
2 Baths
2,344 SqFt
UPDATED:
Key Details
Property Type Single Family Home
Sub Type Detached
Listing Status Active
Purchase Type For Sale
Square Footage 2,344 sqft
Price per Sqft $481
Subdivision Sunset Terrace(660)
MLS Listing ID SC25187900
Style Contemporary
Bedrooms 3
Full Baths 2
Year Built 1963
Lot Size 6,720 Sqft
Property Sub-Type Detached
Property Description
Location
State CA
County San Luis Obispo
Direction Los Osos Valley Rd, to Monarch Ln, to Glenn St
Interior
Interior Features Dry Bar
Heating Forced Air Unit
Flooring Carpet, Tile
Fireplaces Type FP in Living Room
Fireplace No
Appliance Dishwasher, Disposal, Microwave, Refrigerator, Double Oven, Electric Oven, Ice Maker, Self Cleaning Oven
Laundry Gas & Electric Dryer HU, Washer Hookup
Exterior
Parking Features Garage
Garage Spaces 2.0
Utilities Available Cable Available, Electricity Connected, Natural Gas Connected, Phone Available, Sewer Connected, Water Connected
View Y/N Yes
Water Access Desc Public
View Bay, Coastline, Golf Course, Ocean
Porch Enclosed Glass Porch, Patio
Total Parking Spaces 2
Building
Story 1
Sewer Public Sewer
Water Public
Level or Stories 1
Others
Tax ID 074442013
Special Listing Condition Standard
Virtual Tour https://properties.aspectvisuals.co/mls/216704246


GET MORE INFORMATION





