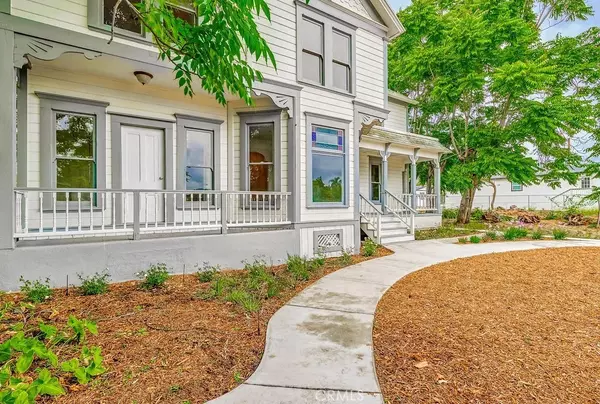21457 Pecan Wildomar, CA 92595
5 Beds
3 Baths
3,100 SqFt
UPDATED:
Key Details
Property Type Single Family Home
Sub Type Detached
Listing Status Active
Purchase Type For Sale
Square Footage 3,100 sqft
Price per Sqft $290
MLS Listing ID SW25199618
Style Victorian
Bedrooms 5
Full Baths 3
Year Built 1866
Lot Dimensions 100 X 150
Property Sub-Type Detached
Property Description
Location
State CA
County Riverside
Community Horse Trails
Direction Grand street to Elm turn east to Pecan Street turn right. Property on right.
Interior
Interior Features Coffered Ceiling(s)
Heating Forced Air Unit, Energy Star
Cooling Central Forced Air, Energy Star, High Efficiency, Dual
Flooring Carpet, Wood
Fireplaces Type Other/Remarks
Fireplace No
Appliance Disposal, 6 Burner Stove, Electric Oven
Laundry Electric, Washer Hookup
Exterior
Parking Features Garage, Garage Door Opener
Garage Spaces 2.0
Utilities Available Cable Available, Electricity Connected, Natural Gas Available, Phone Available, See Remarks, Water Connected
View Y/N Yes
View Mountains/Hills, Meadow, Trees/Woods
Accessibility Ramp - Main Level, Parking
Porch Deck
Building
Story 2
Sewer Conventional Septic
Level or Stories 2
Others
Tax ID 376023024
Special Listing Condition Standard

GET MORE INFORMATION





