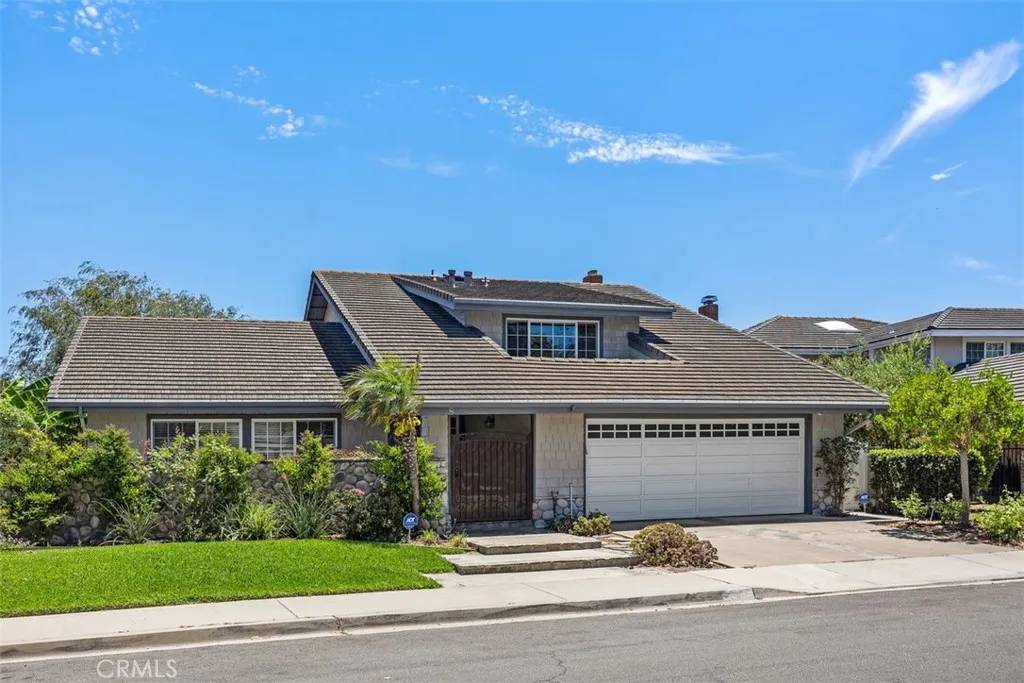REQUEST A TOUR If you would like to see this home without being there in person, select the "Virtual Tour" option and your agent will contact you to discuss available opportunities.
In-PersonVirtual Tour
$ 7,800
New
8 Cedar Ridge Irvine, CA 92603
4 Beds
3 Baths
2,441 SqFt
UPDATED:
Key Details
Property Type Single Family Home
Sub Type Detached
Listing Status Active
Purchase Type For Rent
Square Footage 2,441 sqft
Subdivision Highlands Lusk (Hh)
MLS Listing ID OC25155098
Bedrooms 4
Full Baths 3
Property Sub-Type Detached
Property Description
Welcome to 8 Cedar Ridge a beautifully and fully renovated home with wonderful views nestled on a small cul-de-sac in the highly sought-after Highlands neighborhood of Turtle Rock. This thoughtfully upgraded residence boasts fabulous today finishes, a floor plan that enjoys everyday functionality and is move-in ready to start off the school year! The moment you drive up to the house youll know this home is special with its charming curb apparel. A front gated entry courtyard and Dutch door welcomes you and wraps around to the professionally landscaped yard. An inviting living room features built-in cabinetry while the family room boasts a cozy fireplace and sliding doors leading to the private backyard. At the heart of the home is the fabulous gourmet kitchen offering an abundance of crisp white cabinetry, an large center island with prep sink and counter seating, granite countertops, a farmhouse sink, stainless steel appliances including a refrigerator. A built-in desk area and adjacent breakfast nook offer the perfect blend of work and dining space. An adjoining family room with fireplace offers access to the rear yard patio and dining area. Conveniently located on the main floor is a bedroom and full bath, along with a separate interior laundry room. Upstairs, the primary suite with views includes dual closets (one walk-in), a spa-like bathroom with a free standing soaking tub, separate shower, marble surrounds throughout, dual vanities and a private toilet room. Two additional bedrooms each feature walk-in closets and share a spacious bath with dual sinks and a tub/sho
Location
State CA
County Orange
Zoning Assessor
Direction Turtle Rock Drive Right Sierra Lisa Right Silver Crescent Left Round Hill Left Cedar Ridge
Interior
Heating Forced Air Unit
Cooling Central Forced Air
Flooring Tile, Wood
Fireplaces Type FP in Family Room
Fireplace No
Appliance Dishwasher, Microwave, Refrigerator, Water Softener
Laundry Gas
Exterior
Garage Spaces 2.0
View Y/N No
Porch Enclosed
Building
Story 2
Level or Stories 2
Others
Tax ID 46341104

Listed by Pegi Dirienzo Real Broker
GET MORE INFORMATION





