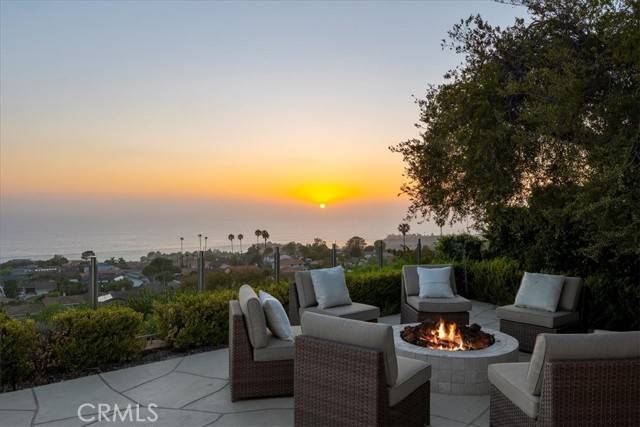7241 Avenida Altisima Rancho Palos Verdes, CA 90275
4 Beds
3 Baths
2,951 SqFt
OPEN HOUSE
Sat Jun 21, 1:00pm - 4:00pm
Sun Jun 22, 1:00pm - 4:00pm
Tue Jun 24, 11:00am - 1:00pm
UPDATED:
Key Details
Property Type Single Family Home
Sub Type Detached
Listing Status Active
Purchase Type For Sale
Square Footage 2,951 sqft
Price per Sqft $1,016
MLS Listing ID PV25136201
Style Detached
Bedrooms 4
Full Baths 2
Half Baths 1
Construction Status Turnkey
HOA Y/N No
Year Built 1969
Lot Size 1.067 Acres
Acres 1.0666
Property Sub-Type Detached
Property Description
Welcome to this stunning single-level ocean-view residence nestled in the prestigious and private Country Club area of Rancho Palos Verdes. This beautifully maintained, turn-key home offers breathtaking panoramic views stretching from the iconic Catalina Island to the sparkling coastline of Malibu, visible from nearly every room in the house thanks to its thoughtfully designed floor plan. The heart of the home is the open-concept kitchen, complete with a breakfast bar, sleek countertops, and ample cabinetry, perfectly positioned between a spacious formal dining room and a bright, inviting family room, ideal for both daily living and effortless entertaining. Step outside to a spectacular newly refinished 3000 sq ft deck and oasis where you can enjoy expansive outdoor living including a private pool, a soothing jacuzzi, two fire pit lounges, and multiple seating areas designed for taking in the sweeping ocean vistas and enjoying magical sunsets all year long. This extra-large deck is the perfect space to relax, host, or dine al fresco. Located at the end of a peaceful cul-de-sac, this four-bedroom, two and a half-bathroom, approximately 2,951-square-foot home offers both privacy and serenity. Whether you're looking for a tranquil retreat or a property built for entertaining, this residence embodies the very best of Southern California coastal living.
Location
State CA
County Los Angeles
Area Rancho Palos Verdes (90275)
Zoning RPRAIA
Interior
Interior Features Bar, Beamed Ceilings, Living Room Deck Attached, Pantry, Wet Bar
Cooling Central Forced Air, Zoned Area(s)
Flooring Laminate
Fireplaces Type FP in Family Room, FP in Living Room
Equipment Dishwasher, Refrigerator, 6 Burner Stove, Gas Oven, Gas Range
Appliance Dishwasher, Refrigerator, 6 Burner Stove, Gas Oven, Gas Range
Laundry Garage
Exterior
Exterior Feature Stucco
Parking Features Garage, Garage - Single Door
Garage Spaces 2.0
Fence Privacy
Pool Below Ground, Private, Heated, Fenced
Utilities Available Cable Available, Cable Connected, Natural Gas Connected, Sewer Connected, Water Connected
View Ocean, Panoramic, Water, Bluff, Catalina, Coastline, City Lights
Roof Type Tile/Clay
Total Parking Spaces 2
Building
Lot Description Cul-De-Sac, Landscaped
Story 1
Sewer Public Sewer
Water Public
Architectural Style Mediterranean/Spanish
Level or Stories 1 Story
Construction Status Turnkey
Others
Monthly Total Fees $113
Acceptable Financing Cash, Conventional, Cash To New Loan, Submit
Listing Terms Cash, Conventional, Cash To New Loan, Submit
Special Listing Condition Standard
Virtual Tour https://youtu.be/jgIsQ7UshQU

GET MORE INFORMATION





