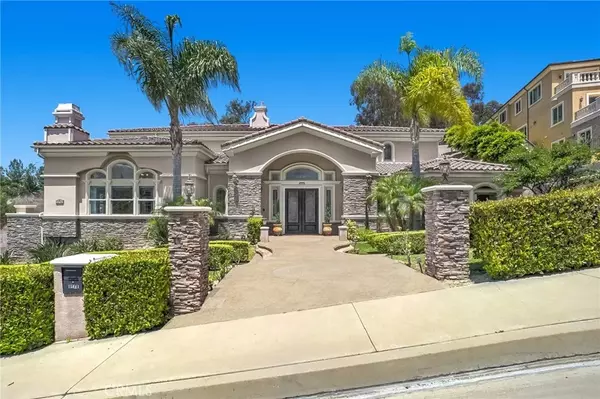15841 Aurora Crest Drive Whittier, CA 90605
5 Beds
5 Baths
5,573 SqFt
UPDATED:
Key Details
Property Type Single Family Home
Sub Type Detached
Listing Status Active
Purchase Type For Sale
Square Footage 5,573 sqft
Price per Sqft $556
MLS Listing ID AR25125906
Bedrooms 5
Full Baths 5
HOA Fees $530/mo
Year Built 2006
Property Sub-Type Detached
Property Description
Location
State CA
County Los Angeles
Zoning WHHR*
Direction Main Cross Streets are Colima and Mar Vista
Interior
Heating Forced Air Unit
Cooling Central Forced Air
Fireplaces Type FP in Family Room, FP in Living Room, Fire Pit, Gas Starter
Fireplace No
Exterior
Garage Spaces 5.0
Amenities Available Controlled Access, Guard, Security
View Y/N Yes
Water Access Desc Public
View Catalina, Neighborhood, City Lights
Building
Story 3
Sewer Public Sewer
Water Public
Level or Stories 3
Others
HOA Name Friendly Hills Estates
HOA Fee Include Security
Tax ID 8291038010
Special Listing Condition Standard

GET MORE INFORMATION





