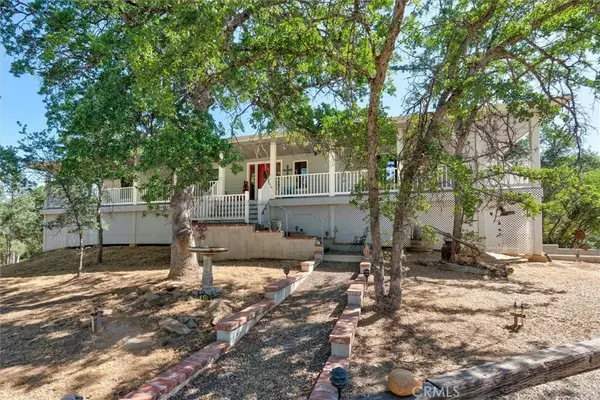31493 Hazelwood Drive North Fork, CA 93643
4 Beds
3.5 Baths
2,406 SqFt
UPDATED:
Key Details
Property Type Single Family Home
Sub Type Detached
Listing Status Active
Purchase Type For Sale
Square Footage 2,406 sqft
Price per Sqft $240
MLS Listing ID FR25111014
Bedrooms 4
Full Baths 2
Half Baths 1
Year Built 2000
Property Sub-Type Detached
Property Description
Location
State CA
County Madera
Zoning RMS
Direction hwy 41N, Right on 200, Right on Duke, Left on Hazelwood
Interior
Interior Features Granite Counters, Recessed Lighting, Unfurnished
Heating Forced Air Unit, Wood Stove
Flooring Laminate
Fireplaces Type FP in Living Room, Free Standing
Fireplace No
Appliance Dishwasher, Propane Range
Exterior
Parking Features Direct Garage Access, Garage
Garage Spaces 2.0
Fence Partial, Wire
Utilities Available Electricity Connected, Water Connected
View Y/N Yes
Water Access Desc Private,Well
View Mountains/Hills, Trees/Woods
Roof Type Composition
Porch Covered, Deck, Wrap Around
Building
Story 2
Sewer Conventional Septic
Water Private, Well
Level or Stories 2
Others
Tax ID 060503016
Special Listing Condition Standard

GET MORE INFORMATION





