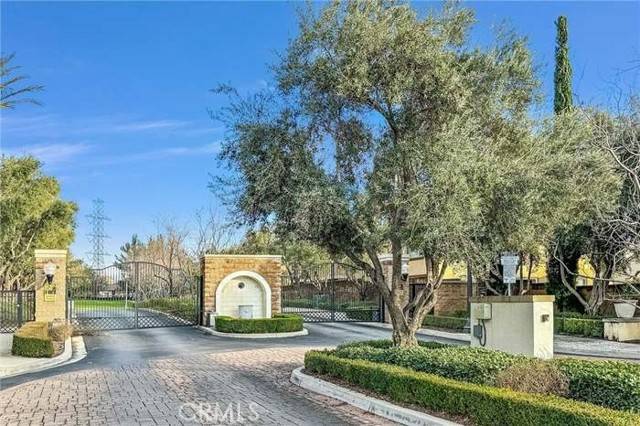15533 Syracuse Lane Fontana, CA 92336
4 Beds
3 Baths
3,690 SqFt
UPDATED:
Key Details
Property Type Single Family Home
Sub Type Detached
Listing Status Active
Purchase Type For Sale
Square Footage 3,690 sqft
Price per Sqft $233
MLS Listing ID PW25052067
Style Detached
Bedrooms 4
Full Baths 3
Construction Status Repairs Cosmetic,Turnkey
HOA Fees $242/mo
HOA Y/N Yes
Year Built 2006
Lot Size 6,375 Sqft
Acres 0.1463
Lot Dimensions 6375
Property Sub-Type Detached
Property Description
***Back On The Market***Buyer Failed To Perform***Recent Price Reduction***Probate Sale, No Court Confirmation Required*** Welcome to the beautiful, gated community of Shady Trails. This gorgeous 4-bedroom, 3-bath home offers homeowners a well-designed floor plan, from a friendly entryway that welcomes you into lovely formal living room and inviting formal dining room. The natural flow of the home leads next into an open floor plan that consist of a large family room and spacious kitchen with granite counter tops and an oversized island perfect for entertaining family and friends. The first floor also includes a spacious bonus room that can be used as you own private fitness gym, guest room or office. Adding to your convenience is an indoor laundry room with sink and a full bathroom with shower. On the second floor you will find the formal master suite with His and Her's walk-in closets, Jacuzzi tub and separate shower. Additionally, there are 3 generously sized bedrooms and an eight seat Movie Theater Room with surround sound. On the third floor, you will find a large loft area with an oversized closet that can be used as game room, family room or fifth bedroom. This home has a spacious two car garage with workspace and storage cabinets. The back yard has a beautiful custom aluminum covered patio and two storage sheds on the side yard. Shady Trails provides resort-style amenities for its residents. This family friendly community includes private parks, playgrounds, Jr. Olympic size pool and a separate kiddie pool, fitness gym, theatre, tennis courts, basketball courts, conference center, picnic area, barbeque center, multipurpose/banquet room with full kitchen.
Location
State CA
County San Bernardino
Area Fontana (92336)
Interior
Interior Features 2 Staircases, Granite Counters, Pantry
Cooling Central Forced Air
Flooring Carpet, Laminate, Stone
Fireplaces Type FP in Family Room, Electric
Equipment Disposal, Microwave, Convection Oven, Double Oven, Gas Oven, Gas Stove, Self Cleaning Oven, Water Line to Refr
Appliance Disposal, Microwave, Convection Oven, Double Oven, Gas Oven, Gas Stove, Self Cleaning Oven, Water Line to Refr
Laundry Laundry Room, Inside
Exterior
Exterior Feature Frame
Parking Features Direct Garage Access, Garage, Garage - Single Door, Garage Door Opener
Garage Spaces 2.0
Utilities Available Electricity Available, Electricity Connected, Sewer Available, Water Available, Sewer Connected, Water Connected
Roof Type Tile/Clay
Total Parking Spaces 4
Building
Lot Description Sidewalks, Sprinklers In Front, Sprinklers In Rear
Story 3
Lot Size Range 4000-7499 SF
Sewer Public Sewer
Architectural Style Modern
Level or Stories 3 Story
Construction Status Repairs Cosmetic,Turnkey
Others
Monthly Total Fees $669
Miscellaneous Storm Drains,Suburban
Acceptable Financing Cash, Conventional, FHA, VA
Listing Terms Cash, Conventional, FHA, VA
Special Listing Condition Probate Sbjct to Overbid

GET MORE INFORMATION





